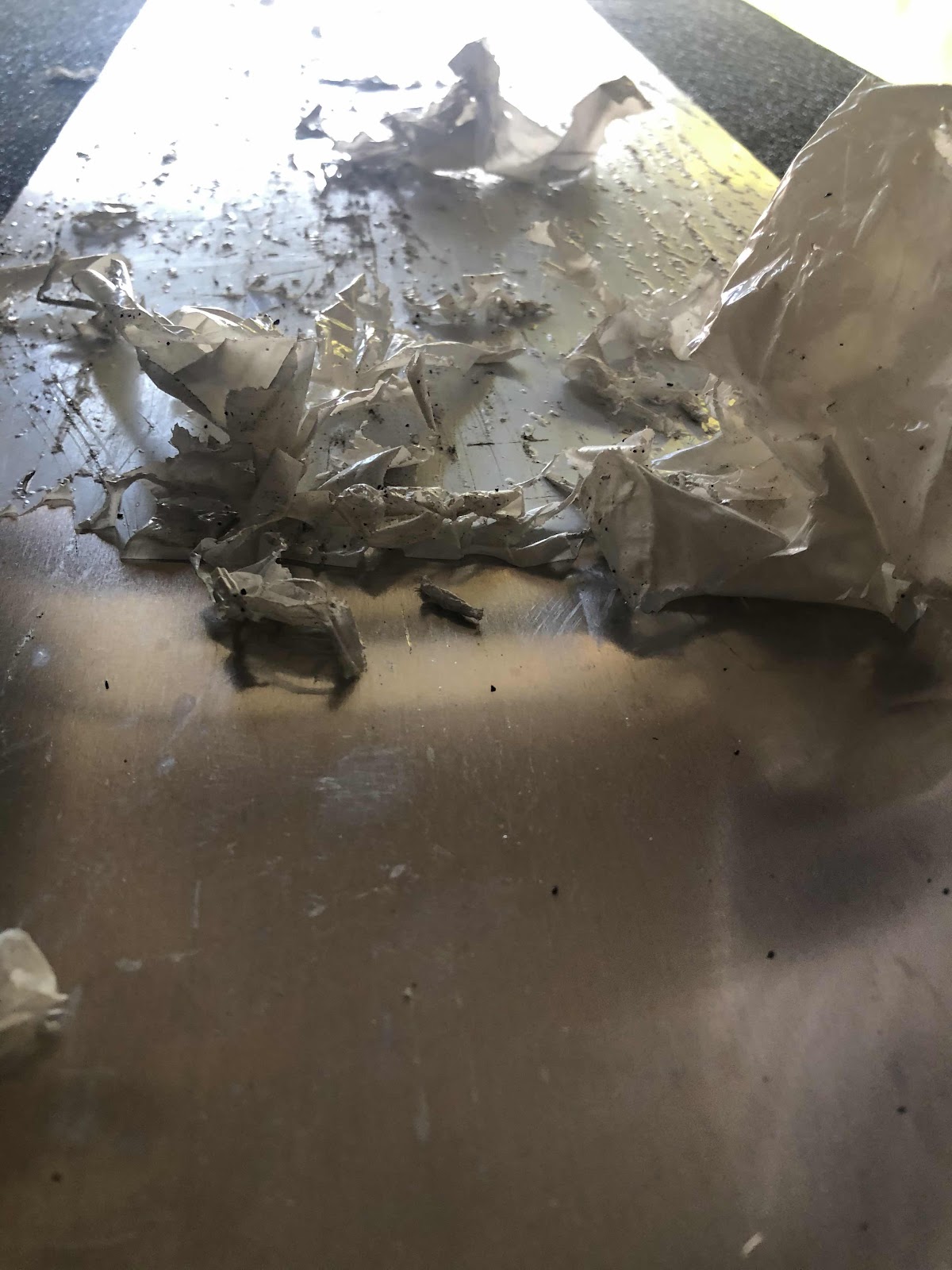So it is time to start building. There as been a lot of discussing and planning and at some point you just got to build and problem solve along the way. This is our official pandemic project and Dennis definitely needs a project. He has pretty much finished every home improvement project we had. Dennis is a really good woodworker and with a a chop saw, our neighbor’s table saw and a pocket hole jig we are ready to start.





We started with the outside structure. Each framing side has to take into account the 4.5 degree angle of the floor. The two sides are braced together near the front seats. With these three sides in place it is time to scrape off all of the contact paper. Now we have a very shiny floor!
Next the framing for the pull out elements needed to be built. There are two pullouts. The first pullout is on a 48” full extension. This is part serves two purposes. The first it is a hatch to access the storage area below. The second will be a counter that extends outward.
The second pullout is a dry storage box for dry food and pans, bowls, etc. This one will run along the floor line and not be level in order to maximize the storage area in the drawer.
Here is the interior framing in place with braces on the top.
The drawer extensions are taking forever to arrive but we have decided to start the drawer elements with out them and hope they are the dimensions that was stated.
Comments
Post a Comment