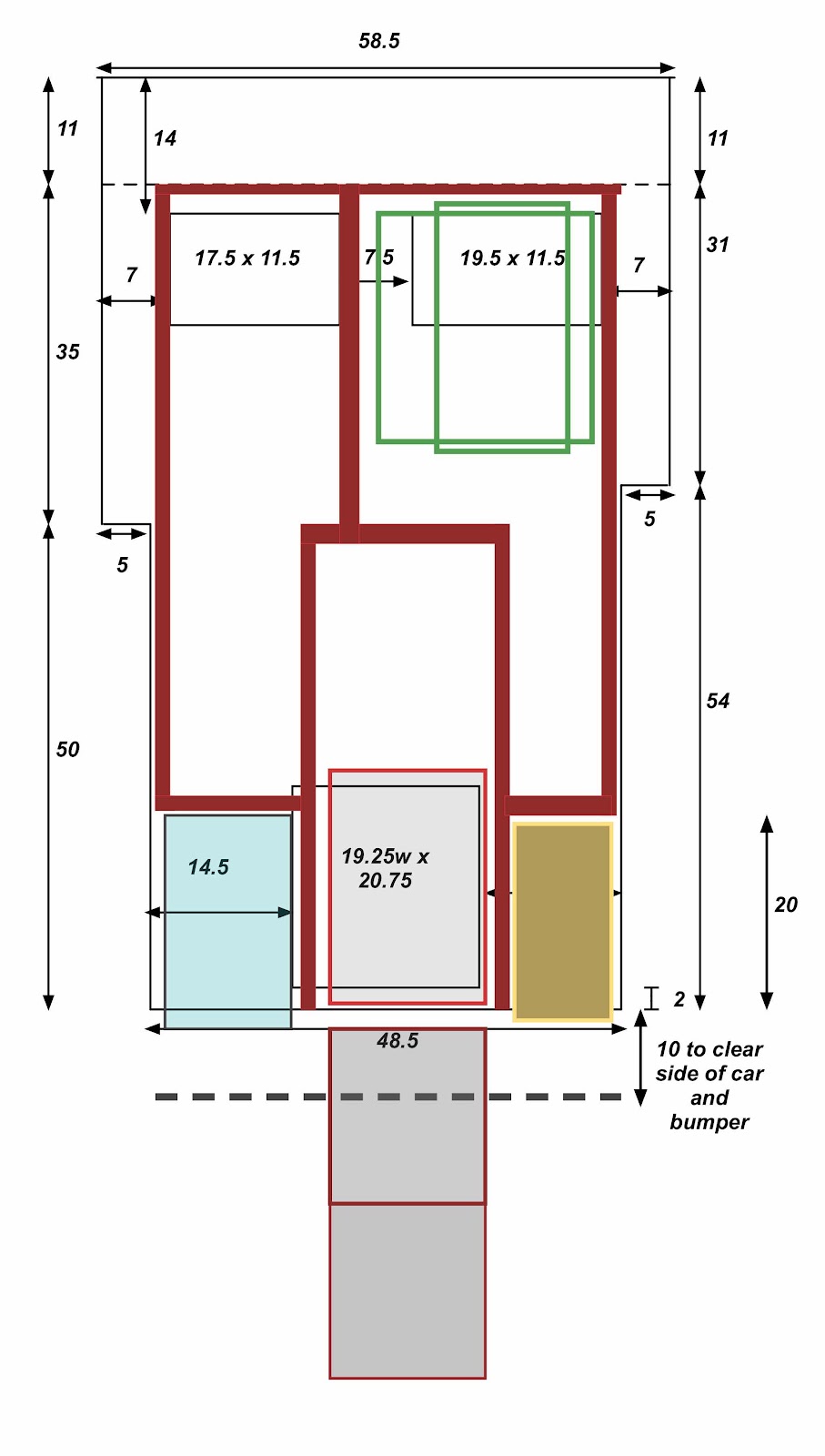Measuring has been completed. As a reminder, this van is built on a Dodge Caravan platform. It is a classic minivan with no rear seats with remaining details like cup holders in the molded sides and slots where seatbelts would have gone. This model came in a variety of forms, many with solid panels where we have windows. We were definitely looking for one that was more minivan-like than cargo van. Dennis really wanted operating rear windows for ventilation. There is a metal platform that has been screwed over the dips and unevenness of the van floor. The floor is covered in a something similar to contact paper. It is pretty scratched up so it will have to go. One of the cool things that this van has are storage hatches in the floor. Storage is everything and we will want to be able to access these spaces.
So with a pen, paper and a measuring tape, I measured everything. One of the trickiest issues this van brings is the floor is on a 4.5 degree angle. This angle will need to be accounted for in design of the platform if we want the bed to be flat.
Once I had the measurements finished, I created a digital drawing on my iPad Pro using an app called Graphic. This allowed me to duplicate the measurement layer and play with different possibilities. And there are a lot of possibilities. Just when I think I nailed it.... I didn’t. Creating a design that allows us to access the rear hatch area is tricky especially when you want to fit a refrigerator drawer or electric cooler as well. Speaking of equipment, let’s talk about the equipment and features we would like to have....
Speaking of equipment, let’s talk about the equipment and features we would like to have....
- An electric cooler or fridge drawer
- An electrical system and source
- A sink with electric pump faucet
- A pullout kitchen surface
- Storage space for chairs and a table.
- A Pee-Pee Teepee setup
- Easy access to dry goods
So lots of drawings, edits and compromises are in the future to make this fit.
Comments
Post a Comment